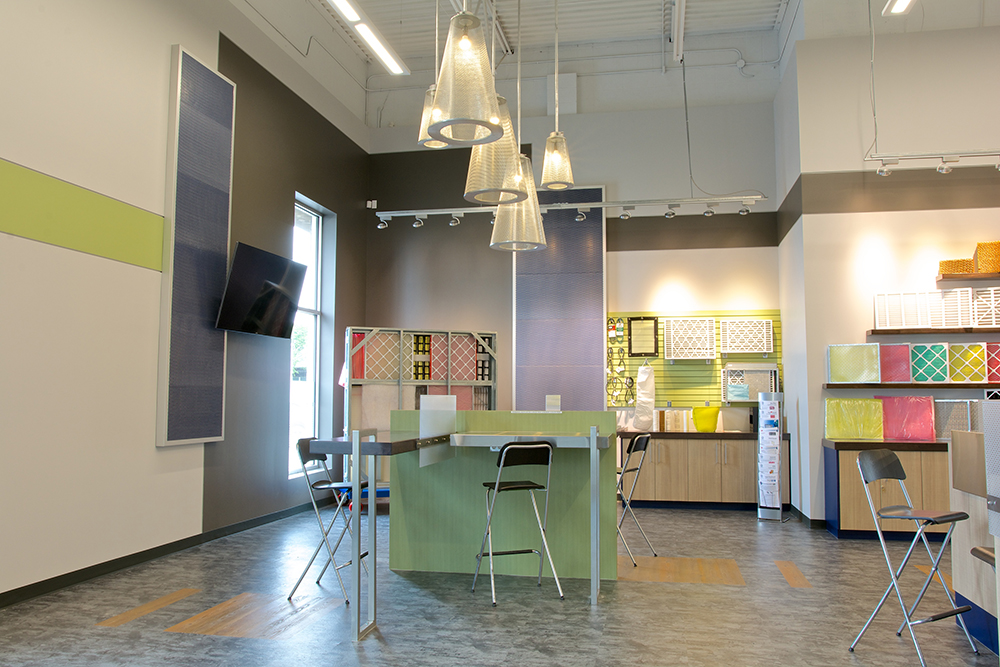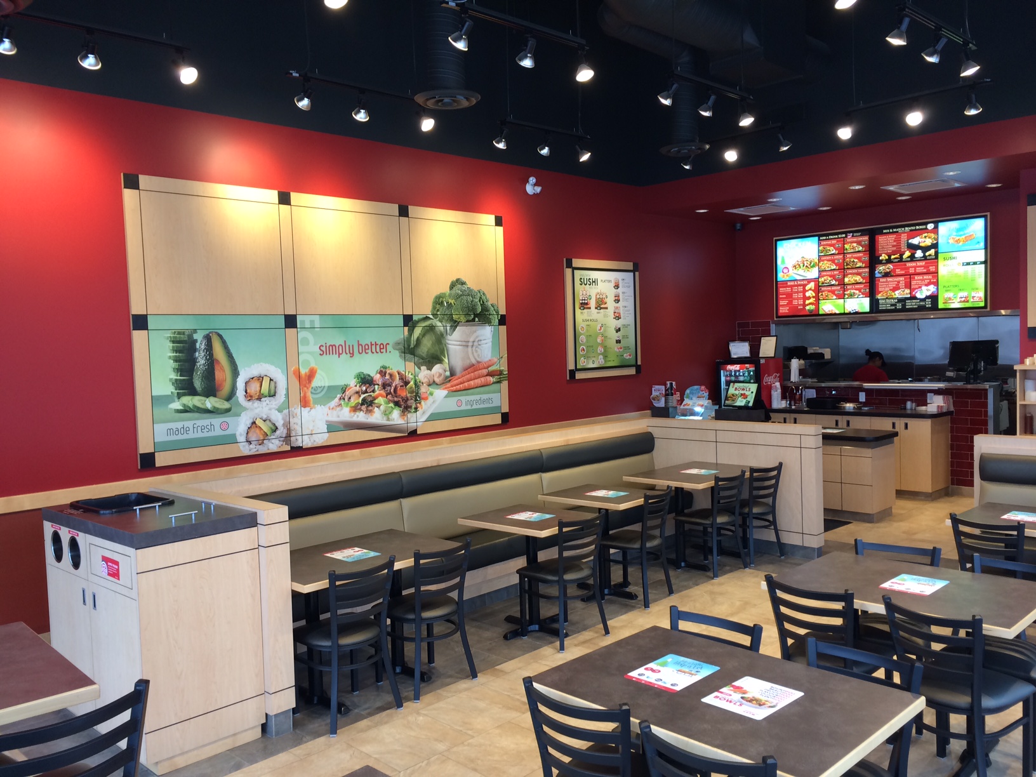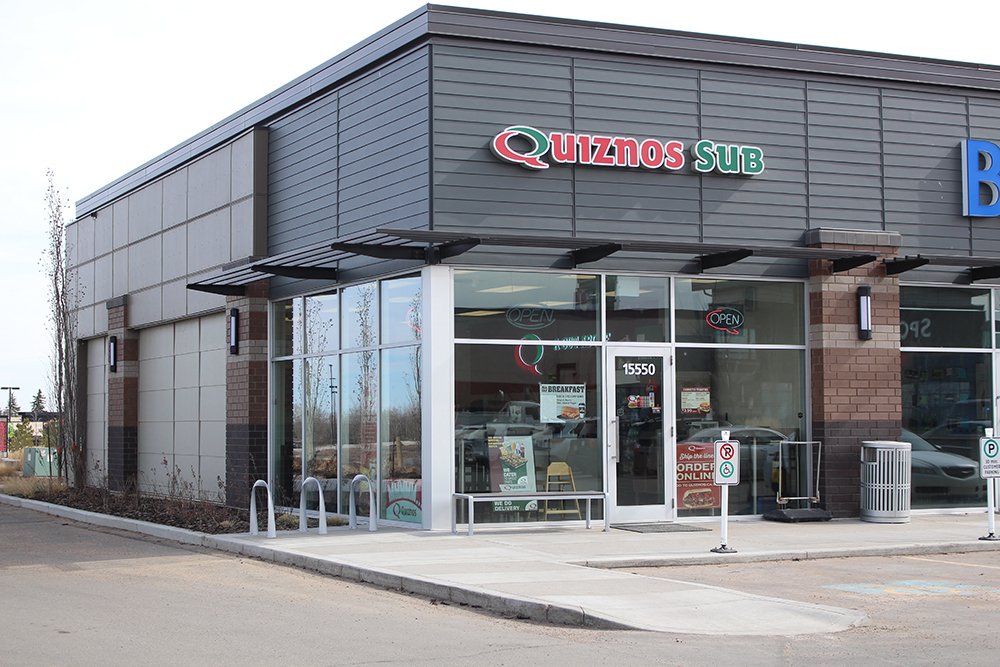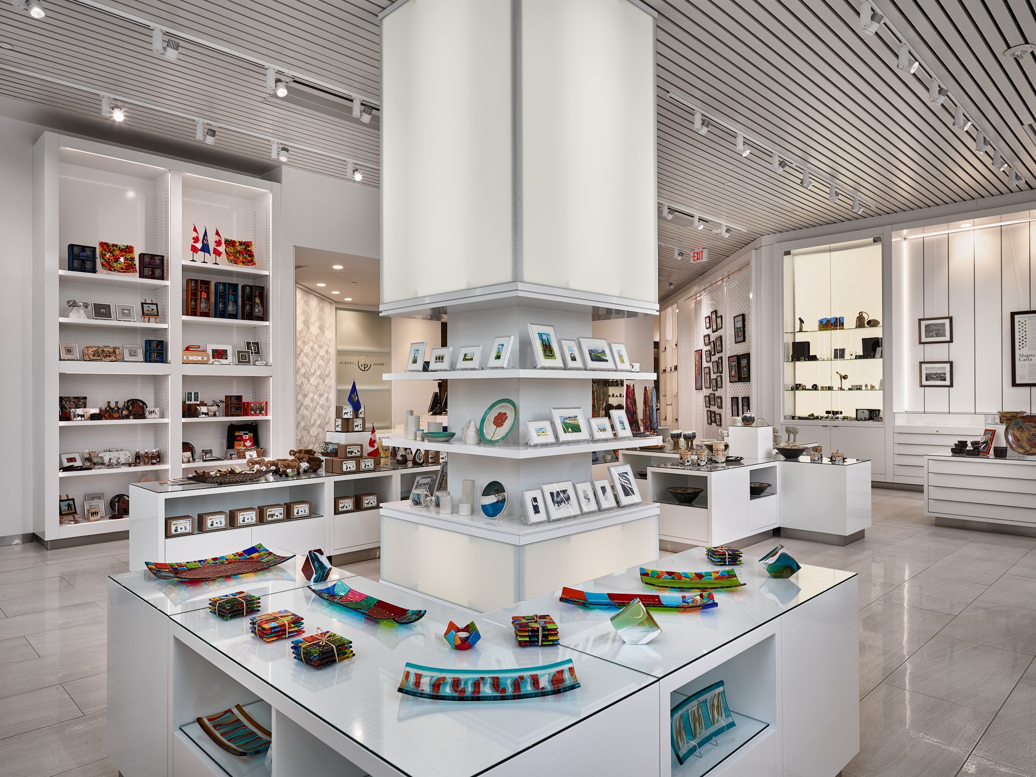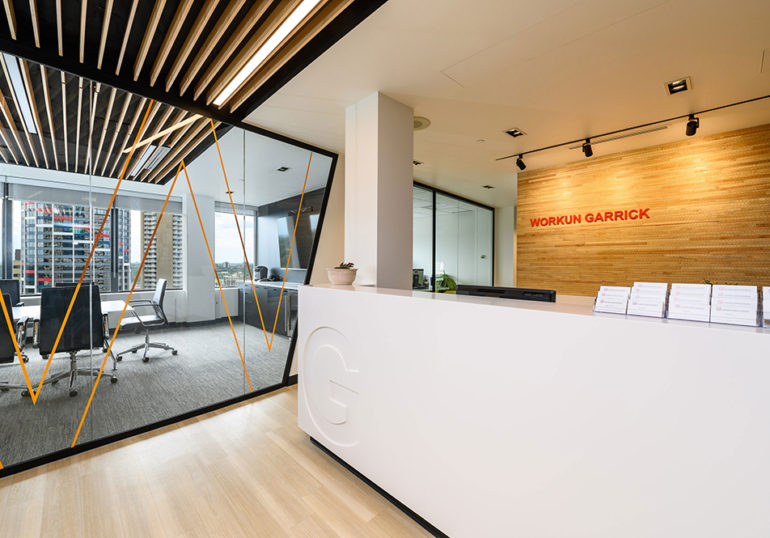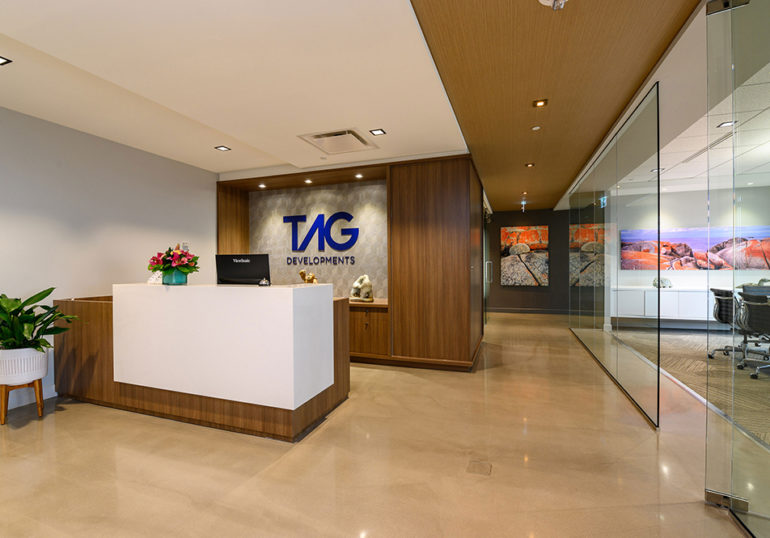We created a new front end service showroom and retail sales area complete with a sales desk, with a new wood frame mezzanine with offices.
We demolished the existing offices and mezzanine and made significant modifications to the block wall for a new front entrance and new finishes to the façade. New sidewalks complete with bollards were installed and new asphalt to the parking area complete with line painting.
The intent of the design was to achieve an industrial look with an open ceiling concept while combining fine finishes in the reception area, lower offices and washrooms. Specific attention was required for colors.

